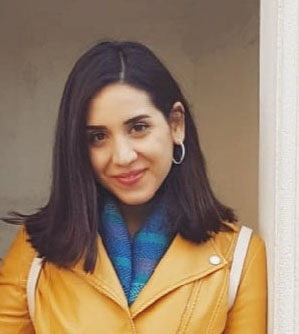
Architecture is all about people to me. Studying architecture in Syria and Austria made me more aware of the social aspects and taught me to design with responsibility and empathy—both in terms of space and social cohesion.
Mais MSTO
TECHNICAL SKILLS
- German: Fluent
- English: Fluent
- Arabic: Native Speaker
- Modelling, optimization: AutoCAD (12 years experience)
- Checking building performance: SketchUp (Sefaira)
- Modelling, rendering: 3d MAX (V-Ray)
- Editing images: Photoshop
- Editing vector images: Illustration
- Designing layouts: Indesign
- Modelling, rendering: Rhino
- Creating animated films, visual effects: Blender
Languages
Building Construction and Execution
-
Very good skills in preparing and discussing architectural execution details and creating construction schedule for building projects.
Software
EDUCATION
University of Natural Resources and Life Sciences (BOKU), Austria
Very Good - 2018
Loai Slaimeh Secondary School, Syria
Secondary School, Scientific Section
95.83% - 2008
PROFESSIONAL EXPERIENCES
Lecturer
University of Vienna
Spring 2022 - current | Vienna, Austria
- Holding of the lectures and examinations.
- Collaboration in organizational and administrative tasks as well as evaluation measures.
Architect
Hobby A
August 2022 - August 2023 | Salzburg, Austria
-
My tasks as a senior architect included
- Preparation of competitions in Salzburg and Graz.
- Submissions for existing building renovations in Salzburg.
- Interior design plans for building projects in Linz.
Community Manager
Fremde Werden Freunde
Fall 2020 - Jan 2022 | Vienna, Austria
-
During my Master's, I have done many projects with focus on architecture and social sustainability. In order to have a better understanding which role can architecture play in connecting people to make them happier and more socially engaged, I joined Fremde Werden Freunde which is an initiative for social involvement that brings people from different backgrounds in Vienna together in order to strengthen social cohesion. My duties as community manager are:
- Organizing and hosting events and workshops - online and in the Friends Salon.
- Promoting the voluntary engagement of the community.
- Networking and establishing contacts to other initiatives and interest groups.
- Implementation and optimization of the mentoring project 'Uni Friends' in Vienna.
- Presentation of the organization at various events.
- Conception and realization of a workshop on the topic of 'Refugee Children' in Sacre Coeur School in Vienna.
- Documentation of events and activities.
- Planning social media content.
- Content creation (video, graphics, text) for Facebook and Instagram.
Internship
University of Natural Resources and Life Sciences (BOKU)
Summer 2018 | Vienna, Austria
-
Due to my interest in the field of green building and passive houses I got a scholarship in 2018 to attend the Summer University 'G.B.S. Green Building Solutions' at the University of Natural Resources and Applied Life Sciences in Vienna .
- At the time I worked on central, ecological, economical, technical and social aspects of sustainable and energy-efficient planning, building and living. About Green.Building.Solutions. Summerschool
- I also got the chance to participate in the construction of a window-wall model with a modern thermal insulation composite system (WDVS) organized by 'Sto Ges.m.b.H. in Austria'. Poster of the window-wall model with a modern thermal insulation composite system (WDVS)
- The correct and attentive use of light has great importance in the concept phase of a designing process. Through participating in G.B.S., I got the chance to do a simulation of natural light and solar radiation to a model that my colleagues and I designed and built specifically for this experience. this simulation took place at the lighting laboratory at Danube University Krems. Poster of the simulation of natural light and solar radiation at lighting laboratory, Danube University Krems
Science Teaching Assistant
Tishreen University
2014 - 2017 | Latakia, Syria
-
Due to being the top fellow in my academic year, I was qualified to become an assistant teacher at Tishreen University, my duties were basically supervising projects for undergraduate students for practical as well as theoretical parts. I was also involved in other administrational duties at Tishreen University such as:
- being a member of the “final receipt committee of Tishreen University Hospital building”, Medium sized hospital.
- working at the quality assurance center.
- being a member of the coordination team for the conference "K.T.T.U. Knowledge Transfer in Tishreen University" that took place in 2016 and was the first of its kind in Syria after the war began back in 2011. So, we had very limited resources, which made it a big challenge. This Conference included 35 lectures by 35 scholars from different Universities in Syria and an exhibition of students' projects from the faculty of mechanical and electrical engineering (MEE tishreen/ Mechanical and Electrical Exhibition). Video about K.T.T.U. 2016
BUILT PROJECTS IN VIENNA
Freunde Diwan
Summer 2021
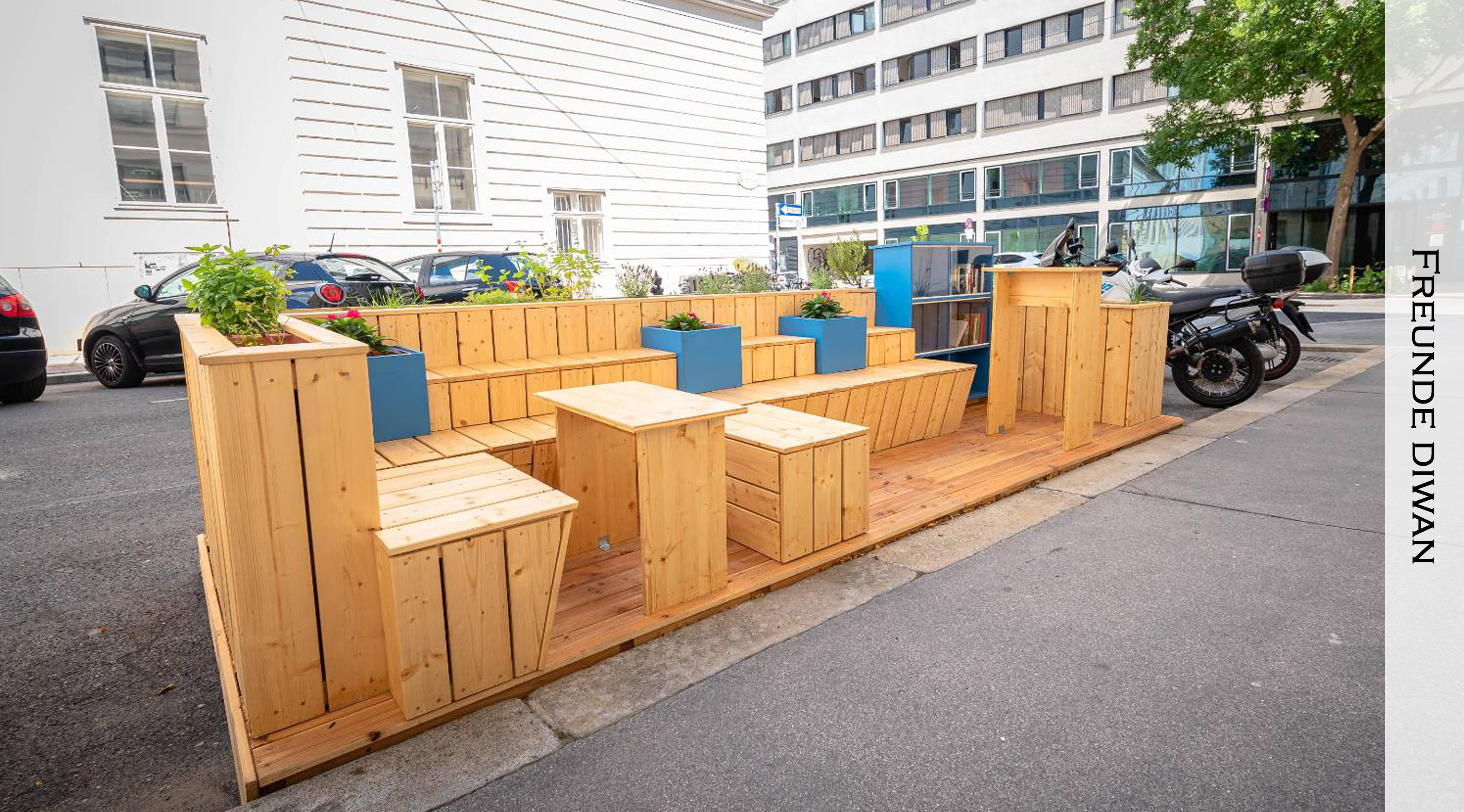 Being in a city full of beautiful sights and common areas moved me to contribute to introduce the "Freunde Diwan" Parklet. Especially during the stressfull pandemic and the consequent restrictions for meeting friends indoors. This Parklet was built in cooperation with Grätzloase and the City of Vienna to host the outdoor events of the social initiative "Fremde Werden Freunde". It is called Freunde Diwan because of its bookshelf, that contains books in many spoken languages in Vienna, including Arabic, English and German. I, as the project manager and designer, had to submit my design to 3 different municipality departments in Vienna to get approved. Upon approval, it was time to secure the funding and start the building phase, in which I was fully supported by many friends in Vienna whom have interest in woodwork. We were extremely delighted that we could with a very challenging budget in less than a month finish the parklet. During the execution, I was able to apply my knowledge of wooden constructions, learn the ins and outs of getting permission for samll projects in Vienna, enhance my drawing of execution details especially for modular buildings that can be easily deconstructed and rebuilt, improve my knowledege about construction schedule and financial plans among other important skills such as group dynamics. The parklet didn't only surve the events organized by the initiative, but also many passersby and neighbors were often there to take a look at the books, get to know each other or just to rest on summer days and take the opportunity to be surrounded by the green herbs and flowers. Presentation of the plans and the built project and Video about Freunde Diwan
Being in a city full of beautiful sights and common areas moved me to contribute to introduce the "Freunde Diwan" Parklet. Especially during the stressfull pandemic and the consequent restrictions for meeting friends indoors. This Parklet was built in cooperation with Grätzloase and the City of Vienna to host the outdoor events of the social initiative "Fremde Werden Freunde". It is called Freunde Diwan because of its bookshelf, that contains books in many spoken languages in Vienna, including Arabic, English and German. I, as the project manager and designer, had to submit my design to 3 different municipality departments in Vienna to get approved. Upon approval, it was time to secure the funding and start the building phase, in which I was fully supported by many friends in Vienna whom have interest in woodwork. We were extremely delighted that we could with a very challenging budget in less than a month finish the parklet. During the execution, I was able to apply my knowledge of wooden constructions, learn the ins and outs of getting permission for samll projects in Vienna, enhance my drawing of execution details especially for modular buildings that can be easily deconstructed and rebuilt, improve my knowledege about construction schedule and financial plans among other important skills such as group dynamics. The parklet didn't only surve the events organized by the initiative, but also many passersby and neighbors were often there to take a look at the books, get to know each other or just to rest on summer days and take the opportunity to be surrounded by the green herbs and flowers. Presentation of the plans and the built project and Video about Freunde Diwan
Favoritens First Parklet
Spring 2019
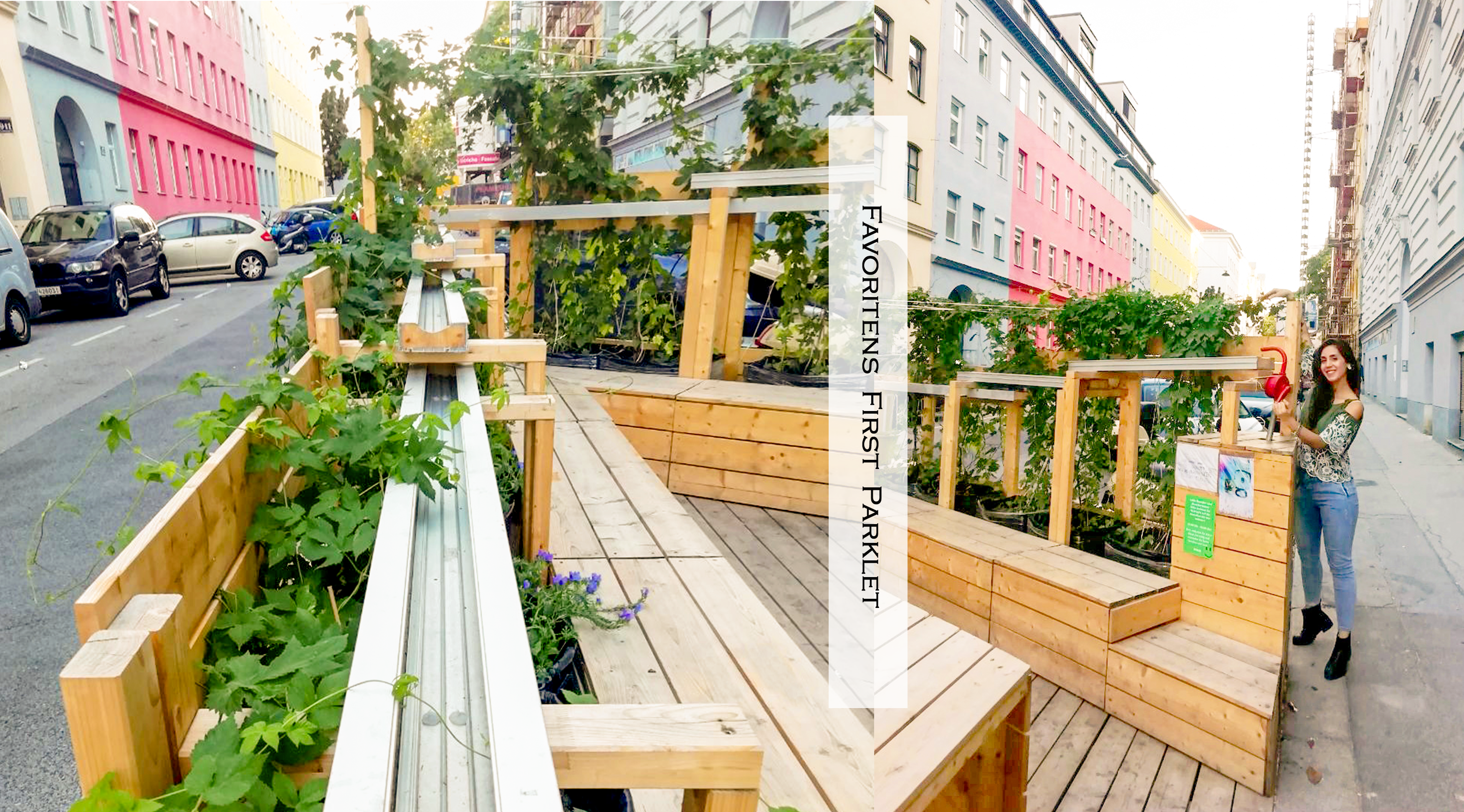 In a design studio of my master's program called "Green up, cool down", my colleagues and I developed many innovative ideas for a parklet, which we then presented to a committee. The key points of my design are to use twiners that create a sense of privacy for users and a beautiful and very efficient and playful watering system modeled after the famous Damascus Fountain in my hometown Syria. It received the most votes from the committee to be implemented by my colleagues and me. This parklet was built as part of the research project in Austria called Lila4Green, which is examining how to deal with increasingly hot summers in cities. Video about the Favoritens First Parklet
In a design studio of my master's program called "Green up, cool down", my colleagues and I developed many innovative ideas for a parklet, which we then presented to a committee. The key points of my design are to use twiners that create a sense of privacy for users and a beautiful and very efficient and playful watering system modeled after the famous Damascus Fountain in my hometown Syria. It received the most votes from the committee to be implemented by my colleagues and me. This parklet was built as part of the research project in Austria called Lila4Green, which is examining how to deal with increasingly hot summers in cities. Video about the Favoritens First Parklet
DESIGN STUDIOS OF THE MASTER'S PROGRAM
Hypersaturated World
Spring 2020
-
As part of my master's Programm at Vienna University of Technology, I have done two design studios organized by the Institute for Architectural Theory and Philosophy of Technology. Hypersaturated World and The Four Points Of The Horizon, in which I learned the importance of a good understanding of the three actors in any architectural design, namely space, object and life. "An architect can do many things, and in most of them he/she is also a kind of craftsman, like a carpenter or a writer." Given that, my colleagues and I worked at the design studio "Blazingfield " on "mobile yet immobile" compositions. For the most part, we sculpted, drew, wrote and coded - "scanning" the ascending and descending rhythms of each phase of the design process. My Group and I called our Project 'A Hypersaturated World'. It is a space where a moment of anger could be presented by giving it a spatial dimension with a polychromatic appearance, a world that combines the poetic use of magical realism with visual aspects of the objects to create a hypersaturated space where anger could be expressed. Publication of the design studio "Hypersaturated World"
The Four Points Of The Horizon
Fall 2019
-
Not accommodating but being open for abstraction, the hot topics, and the contingency of our daily life. Through participating in the design studio "Highdesert", I learned how to design in light of the so-called ‘solar-vernaculars’ as a means to build a home in today’s world; poetic, rich, and yet casual and lightweight—original spaces, objects, and life, human and non-human, not native to the ground but native to the sky. My group and I designed a space for collective learning called "The four Points of the Horizon" refers to different understandings of each of the 5 senses that influenced our concepts for the space and the objects as well. We worked on 6 items (candle, chair, a glass of water, lamp, paravent, and sand screen) that inhabit the space and serve the main function of it. Publication of the design studio "The Four Points Of The Horizon"
Follow the Water Cycle
Spring 2019
-
In this master's program, I primarily engage in the various aspects of sustainable and energy-efficient planning, building and living. Increasing densification and the effects of climate change are the major challenges of future urban development. Green infrastructure - i.e. the greening of urban space - is a vital key here. In the design Studio 'Green up - cool down' I designed an innovative idea of a Parklet and then developed it with my colleagues and turned it into reality in the 10th district in Vienna. The key points of my design are to use twiners that create a sense of privacy for users and a beautiful and very efficient and playful watering system modeled after the famous Damascus Fountain in my hometown Syria. The project won a Smart City Award 2019. Posters of the design studio "Follow the Water Cycle"
Opern Garden
Fall 2018
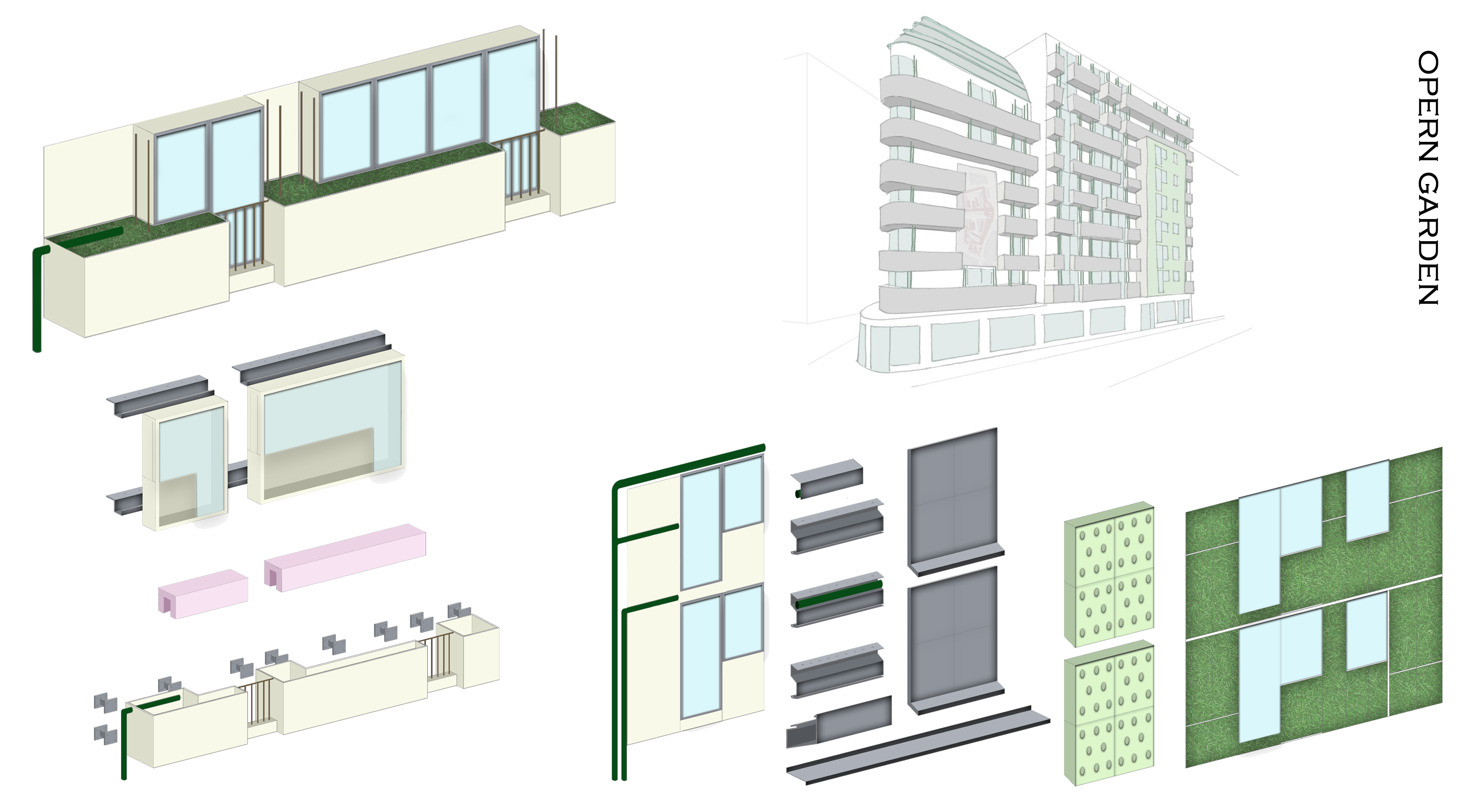 Not only street greening but also facades greening was one of the most important topics of my studies at TU Vienna. 'four in a row' is a design studio of the department of Building Science and Technology that aimed to renovate the facades of four residential buildings in Operngasse, 4th district in Vienna. Vertical greening, living wall and modular greening system were the main concepts for the two street facades of one of the residential buildings in Operngasse. The energy efficiency of this design was verified by one of my colleagues from another master’s program 'Master of Building Science' at TU Vienna. Presentation of the design studio "Opern Garden"
Not only street greening but also facades greening was one of the most important topics of my studies at TU Vienna. 'four in a row' is a design studio of the department of Building Science and Technology that aimed to renovate the facades of four residential buildings in Operngasse, 4th district in Vienna. Vertical greening, living wall and modular greening system were the main concepts for the two street facades of one of the residential buildings in Operngasse. The energy efficiency of this design was verified by one of my colleagues from another master’s program 'Master of Building Science' at TU Vienna. Presentation of the design studio "Opern Garden"
BUILDING ANALYSIS AND DOCUMENTATION OF THE MASTER'S PROGRAM
Hermanngasse 25, 7th district, Vienna, Austria
Spring 2020
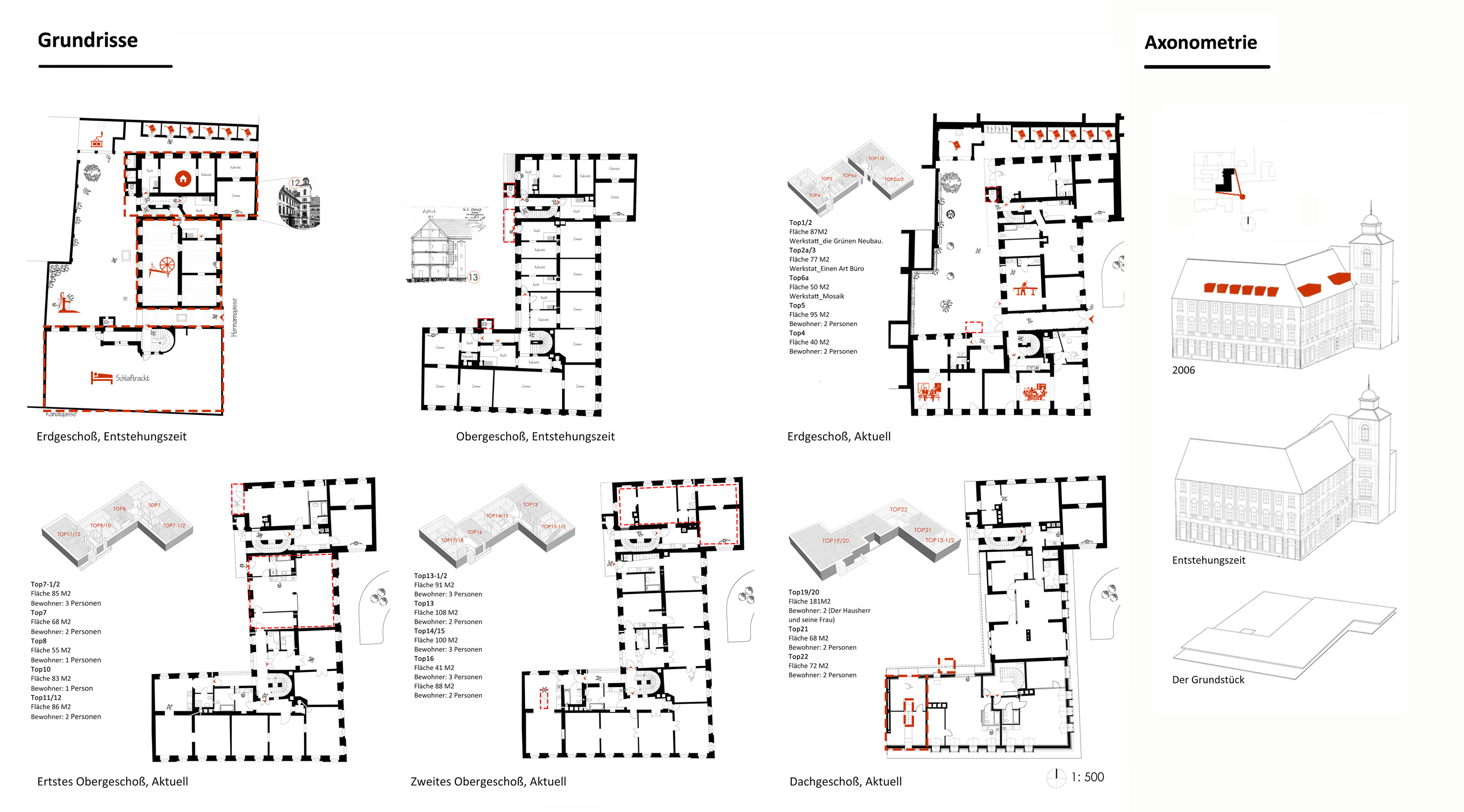 'If houses could talk'. Through the course 'Discourse Space Housing Vienna - House Biographies' of the department of Housing and Design, I did a documentation of a very interesting building in the 7th district in Vienna which is about 200 years old and has a very rich history that tells not only about the building itself but also about the history of the mixed use in residential buildings in Vienna in the 19th century, which is a very important topic in terms of sustainable development nowadays. Through this documentation, I worked on the following points: establishing and financing of the building, structural changes in the field of renovations and adaptations, its usage throughout its life span, its occupants, and its public reputation. As a conclusion, I related this study to the recent situation of the mixed use in residential buildings in the 7th district in Vienna. The documentation of the building "Hermanngasse 25"
'If houses could talk'. Through the course 'Discourse Space Housing Vienna - House Biographies' of the department of Housing and Design, I did a documentation of a very interesting building in the 7th district in Vienna which is about 200 years old and has a very rich history that tells not only about the building itself but also about the history of the mixed use in residential buildings in Vienna in the 19th century, which is a very important topic in terms of sustainable development nowadays. Through this documentation, I worked on the following points: establishing and financing of the building, structural changes in the field of renovations and adaptations, its usage throughout its life span, its occupants, and its public reputation. As a conclusion, I related this study to the recent situation of the mixed use in residential buildings in the 7th district in Vienna. The documentation of the building "Hermanngasse 25"
Volkert& Alliiertenviertel, 2nd district, Vienna, Austria
Spring 2019
-
Social sustainability is an important goal of the urban development plan 2025 in Vienna. The research and development project 'Mixed use at North underground station' is one of the most important projects in this field in Austria. By participating in a course titled 'Mixed Use in Ground Floor', which was held in connection with the project 'Mixed use at North underground station', I got the opportunity to learn a lot about the interaction of residential buildings and small-scale mixed use, as well as the innovative potential of cooperative space uses and sharing models for the basement zone. The documentation of three sharing models in "Volkert& Alliiertenviertel".Then,I applied this knowledge and experience through my participation in the project 'Open House - Vienna 2019'. The aim of this project was to make many of the local offers and the connection rooms in the 2nd and 12th districts in Vienna visible through 'Grätzl-Infopoints' telephone cabins. Brochure of "Open House Vienna, 2019"
Hannah-Arendt-Platz 9, 22nd district, Vienna, Austria
Spring 2019
-
The Seestadt Aspern is one of Europe's largest urban development projects. It is a smart city in the 22nd district in Vienna. "B.R.O.T."is one of the most significant residential buildings in Seestadt Aspern that falls under the category of the so-called group-building “Baugruppe”. In a group-building the architectural specification will be limited to the minimum to offer a high degree of liberty for the users. This kind of building contains not only residential spaces but also many common areas. Basically, the users should be offered as much freedom of interpretation as possible. In the course “Living in social change”, my colleague Alex and I interviewed 6 inhabitants of the residential project "B.R.O.T." and gathered their different experiences of being a part of this project. Then we documented the findings from these interviews and addressed our evaluation and perspective to such a residential building type. The documentation of the residential building "Hannah-Arendt-Platz 9"
SPECIAL ESSAYS OF THE MASTER'S PROGRAM
The House of the Theatre Architect Franz Alois Bernard in Vienna VII
Summer 2021
-
The Architecture of the 19th and 20th Century in Austria, Institute for Art History, Building Research and Monument Preservation. The House of the Theatre Architect Franz Alois Bernard in Vienna VII
Group dynamics
Autumn 2020
-
Group dynamics, Institute for Urban Development, Landscape Architecture and Design. Group dynamic
Corona Epidemic in 2020
Spring 2020
-
Housing and programme - functional context, Institute of Housing and Design. Corona Epidemic in 2020
Conference Report
Fall 2019
-
Report, Institute of Architectural Theory and Philosophy of Technics. Report of the Sophistication Conference_2
The Azem Palace in Syria
Fall 2019
-
Substitute, Institute of Architectural Theory and Philosophy of Technics. The Azem Palace in Syria
Mathematical Thinking and Architecture
Fall 2019
-
Talk, Institute of Architectural Theory and Philosophy of Technics. Mathematical Thinking and Architecture
Creativity in Parametric Design
Fall 2019
-
Tame, Institute of Architectural Theory and Philosophy of Technics. Creativity in Parametric Design
Panopticon, The automatic function of power
Summer 2018
-
Seminar - Architectural Theory, Institute of Architectural Sciences. Panopticon, The automatic function of power
MODELLED AND RENDERED DESIGNS
Conference Centre
Summer 2013 | Bachelor's Program
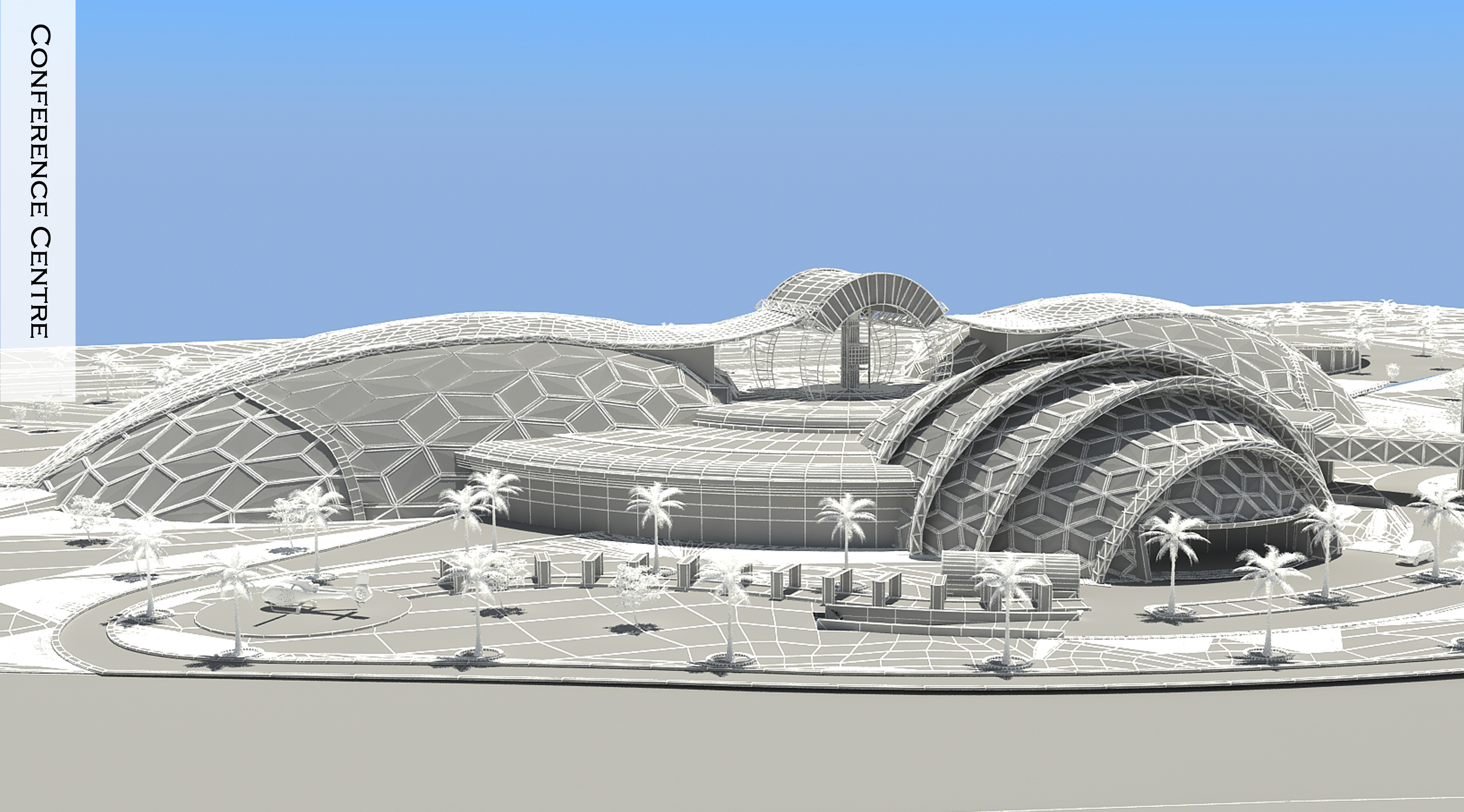
Art Academy Campus
Fall 2013 | Design Studio | Bachelor's Program
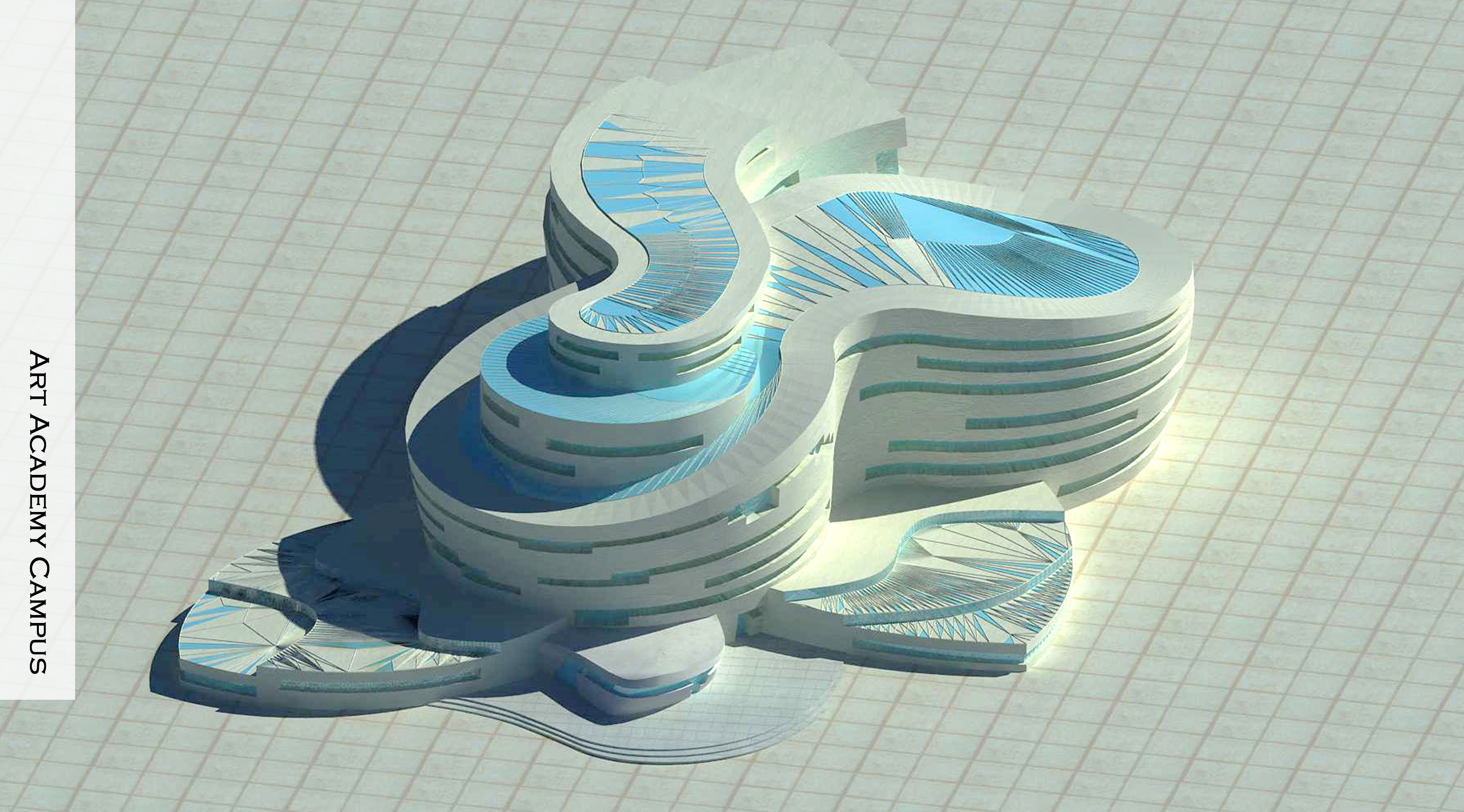
Hospital
Fall 2012 | Design Studio | Bachelor's Program
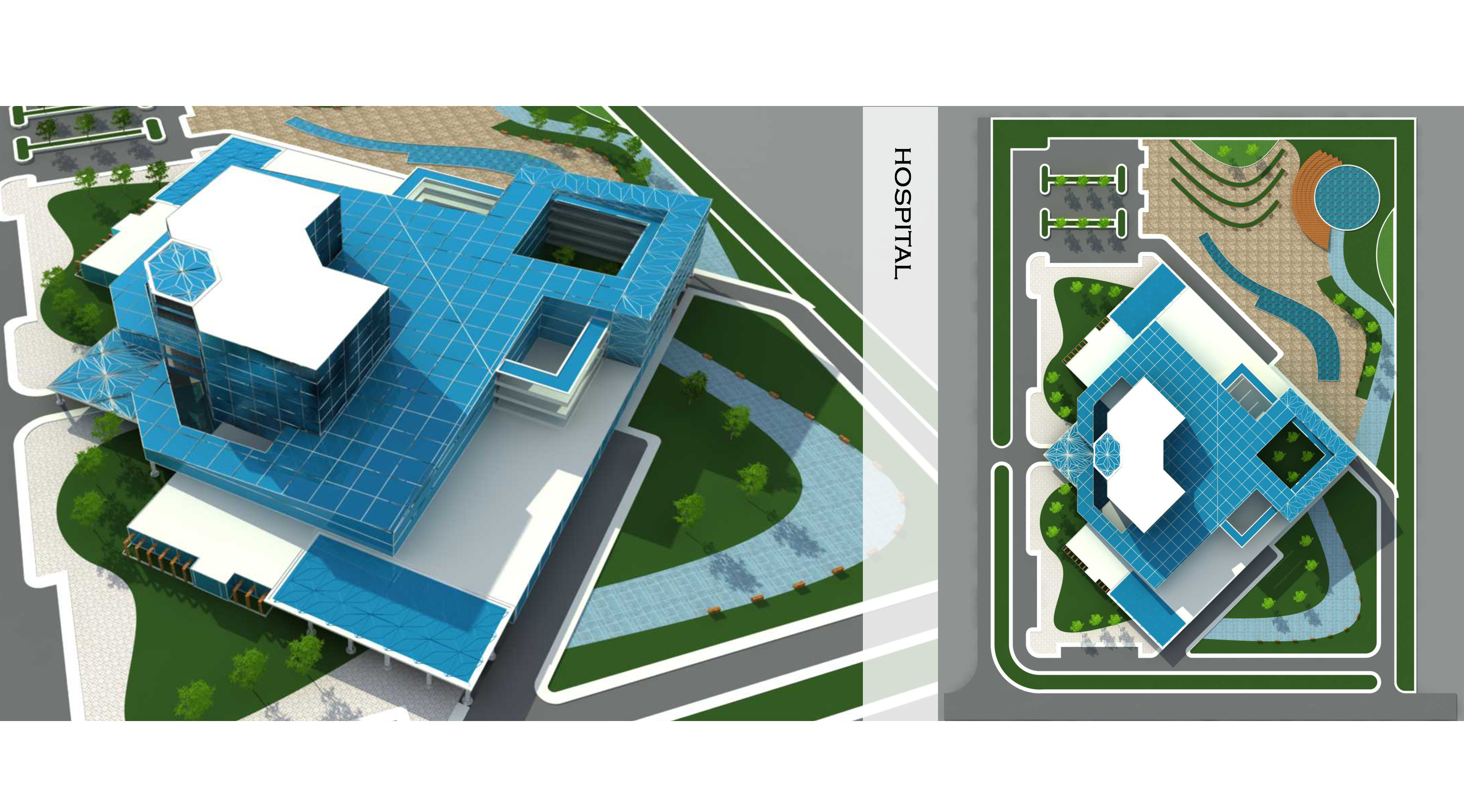
HOBBIES AND INTERESTS
Drawing, gardening, swimming, zumba and hiking.